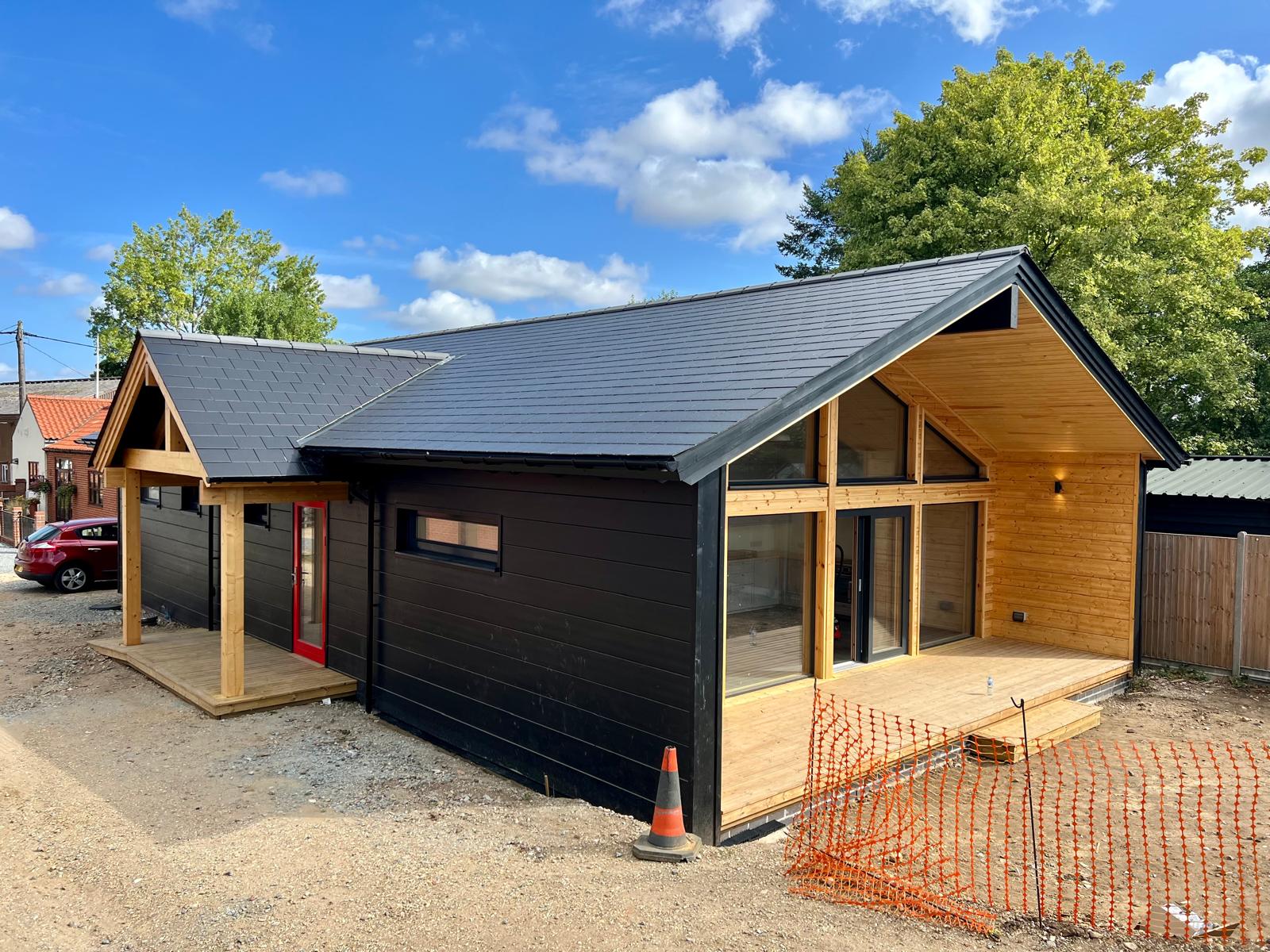Farnham Contemporary Lodge

About This Project
Striking contemporary log building featuring contrasting black timber cladding with natural wood accents. The design incorporates a dramatic covered entrance area with exposed timber framework, creating a bold architectural statement while maintaining the warmth of traditional log construction.
This striking contemporary lodge in Farnham, Surrey, reimagines log construction for the 21st century. Set within mature woodland, this property demonstrates how modern design principles can enhance rather than compromise the natural beauty of log architecture.
The lodge features a hybrid construction system combining traditional log walls with contemporary steel and glass elements. The logs are thermally modified to enhance durability and dimensional stability, allowing for more precise construction and larger glazed openings. The asymmetric roof design, with its dramatic overhangs and clerestory windows, creates dynamic interior spaces while providing passive solar control.
Inside, the open-plan living space flows seamlessly across different levels, with changes in floor height defining different zones without walls. The kitchen features handleless cabinetry in contrasting dark wood, creating visual interest against the lighter log walls. A suspended fireplace serves as a sculptural centerpiece, visible from multiple angles. The master bedroom suite occupies a mezzanine level with glass balustrades maintaining visual connections throughout the home.
The property incorporates numerous sustainable features, including green roof sections that improve insulation and manage rainwater, greywater recycling systems, and LED lighting throughout. External spaces include cantilevered decks that float among the trees, minimizing ground disturbance while maximizing the woodland setting. This Farnham lodge proves that log construction can embrace contemporary design while respecting environmental principles.