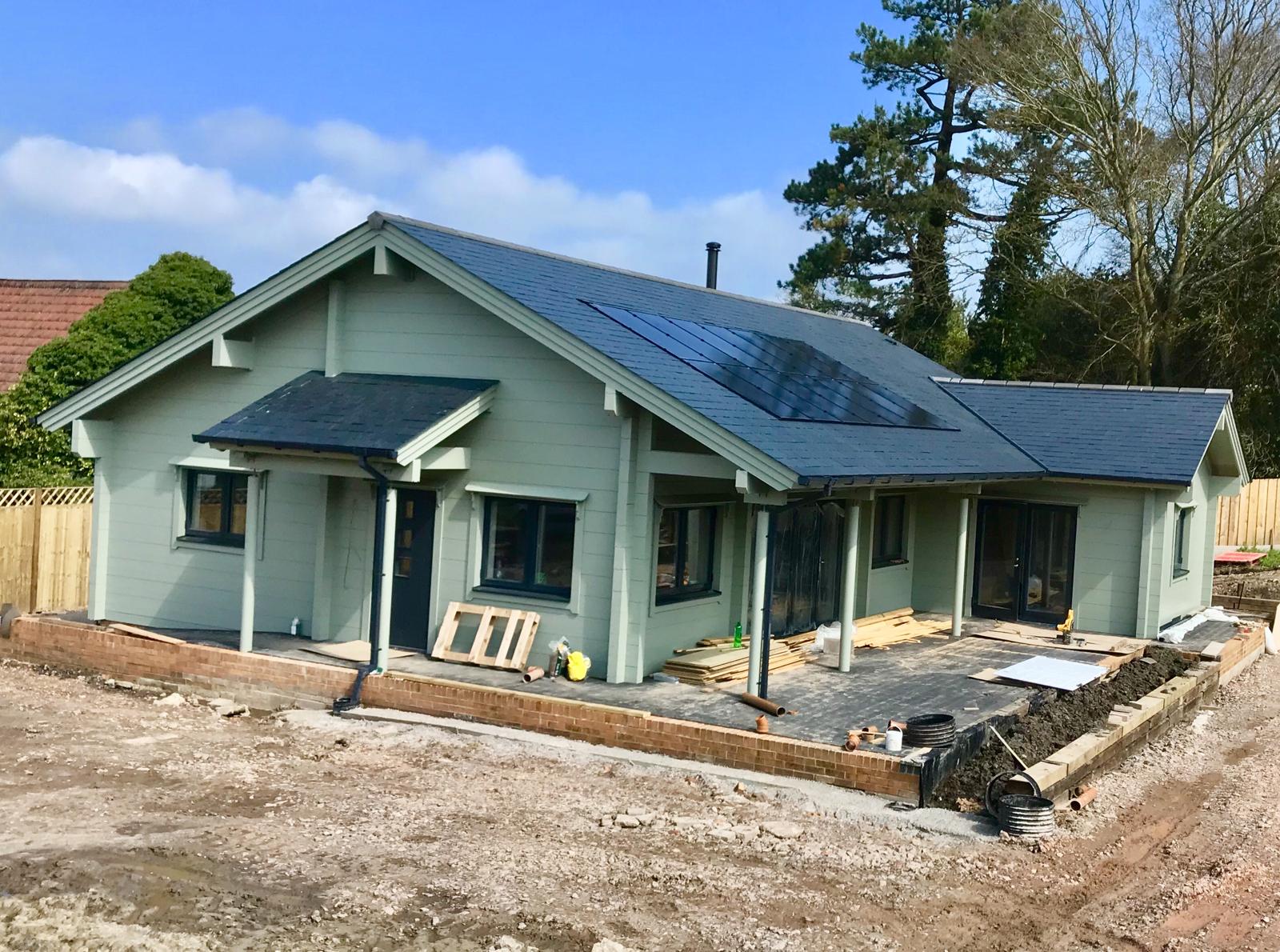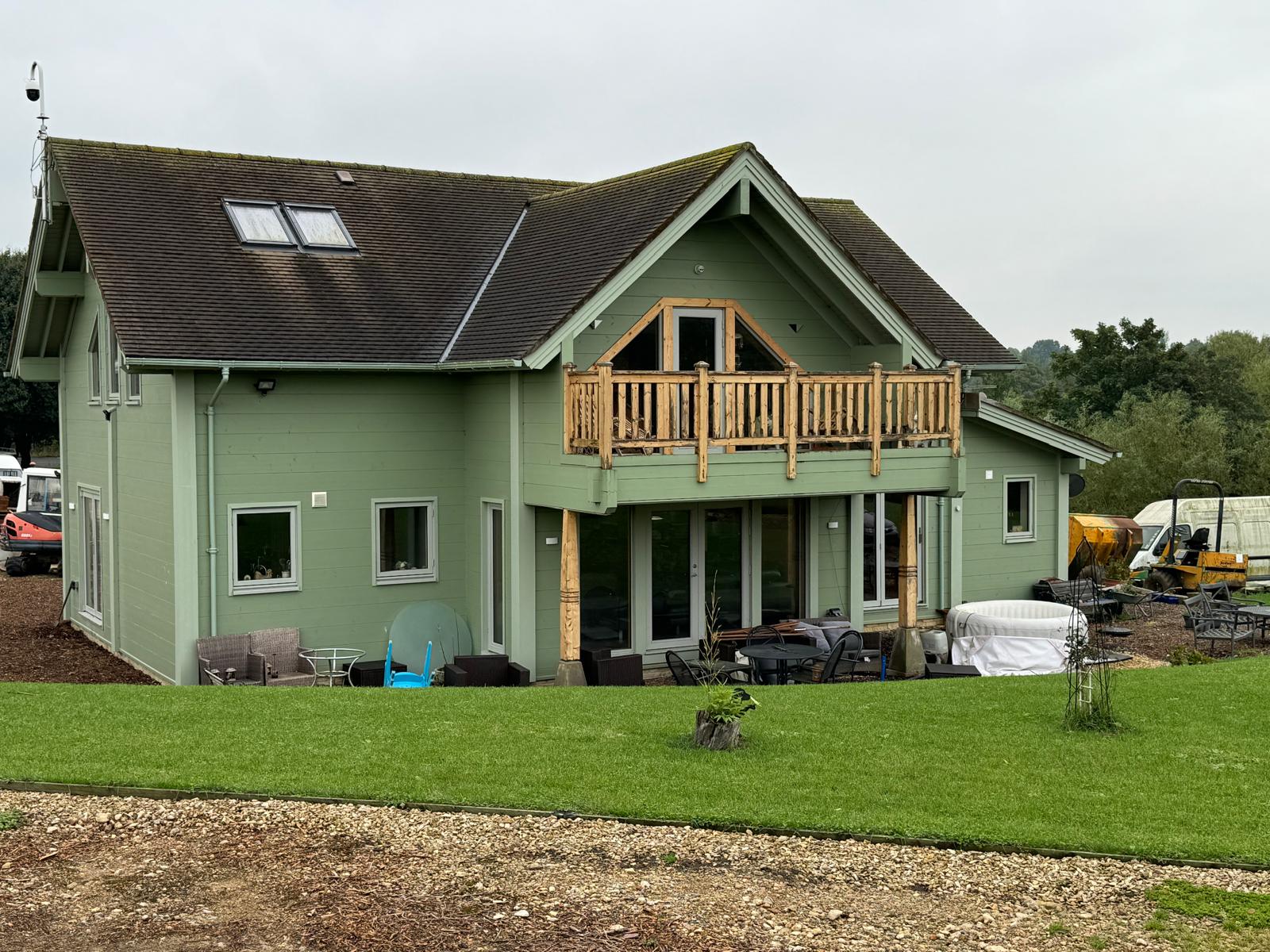This magnificent country house in Malmesbury, Wiltshire, represents log construction on a grand scale. Set within extensive grounds with views across the Cotswold countryside, this property combines the warmth of log construction with the elegance expected of a country estate.
The house features a sophisticated log construction system using laminated timber beams that span impressive distances without intermediate support. This engineering approach allows for grand reception rooms and galleries while maintaining the authentic appearance of log construction. The exterior combines natural log walls with Cotswold stone elements, creating visual harmony with the local architectural tradition.
The interior spaces are designed for both intimate family living and large-scale entertaining. The entrance hall features a dramatic double-height space with a cantilevered log staircase as its centerpiece. Reception rooms include a formal dining room seating twenty, a drawing room with period features, and a library with floor-to-ceiling bookcases integrated into the log structure. The kitchen complex includes a family kitchen, professional catering kitchen, pantry, and wine store.
The property includes seven bedrooms, each with en-suite facilities and individual character. The master suite occupies an entire floor, featuring separate his-and-hers dressing rooms, a luxury bathroom with freestanding bath, and a private sitting room. Additional facilities include a cinema room, gym with sauna, and a conservatory linking to the formal gardens. The grounds feature a tennis court, swimming pool complex, and stable block, all constructed using matching log techniques. This Malmesbury house demonstrates log construction at its most ambitious.

